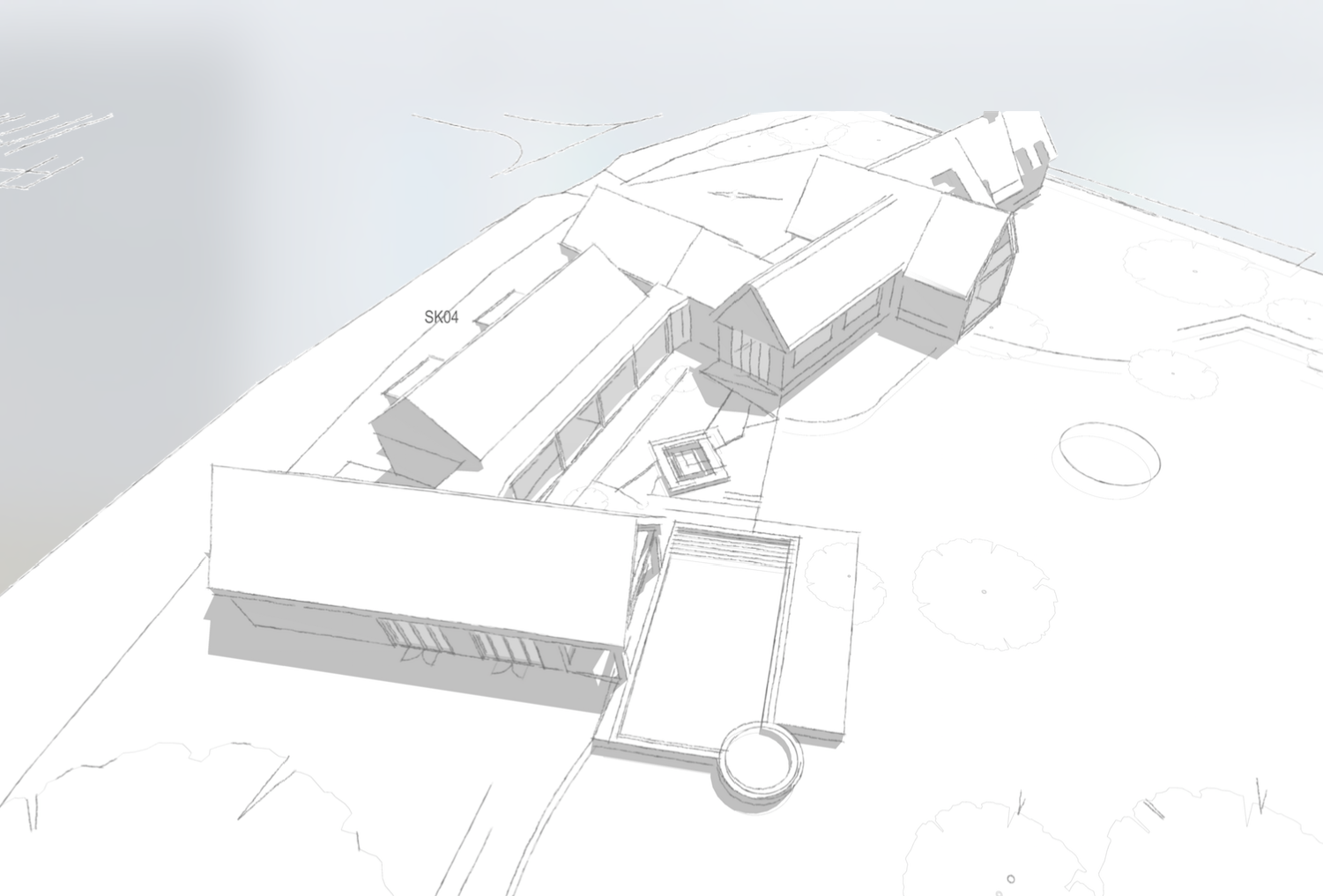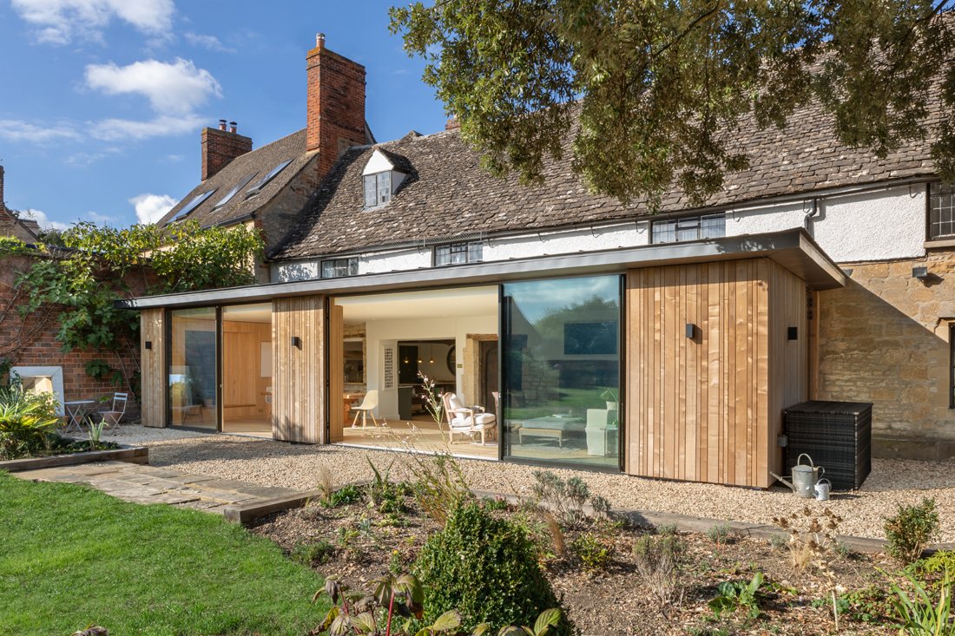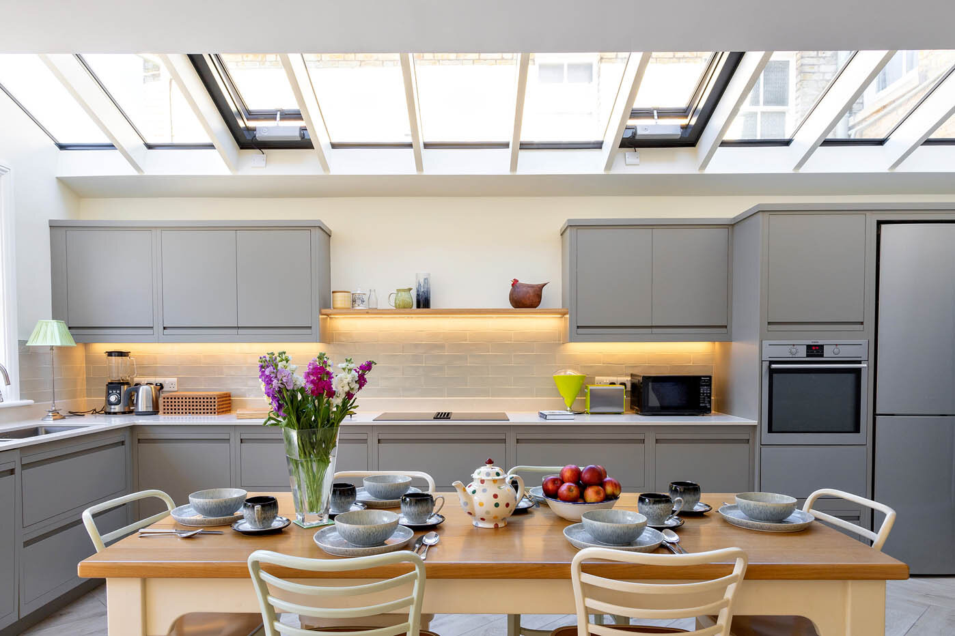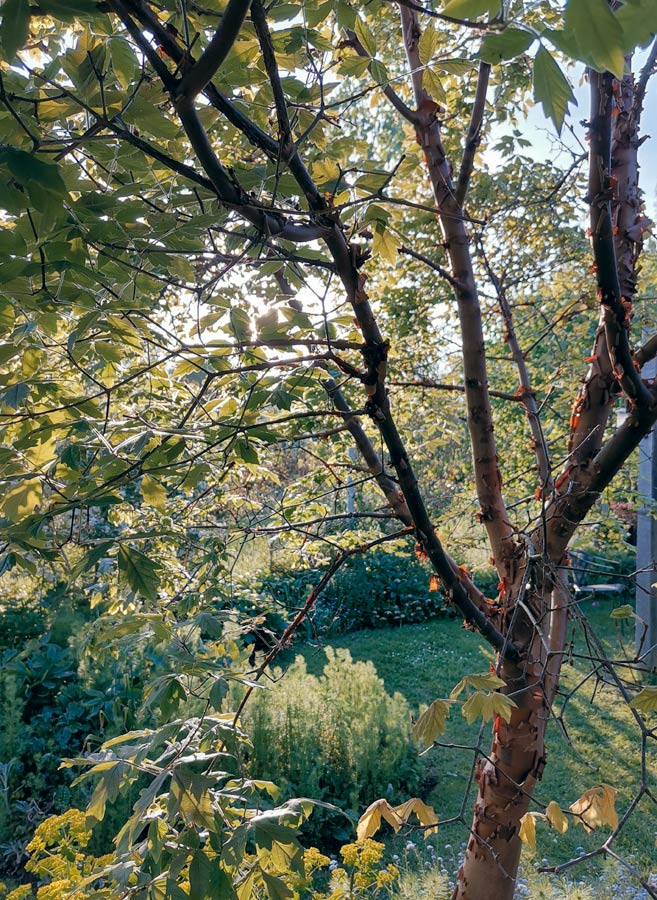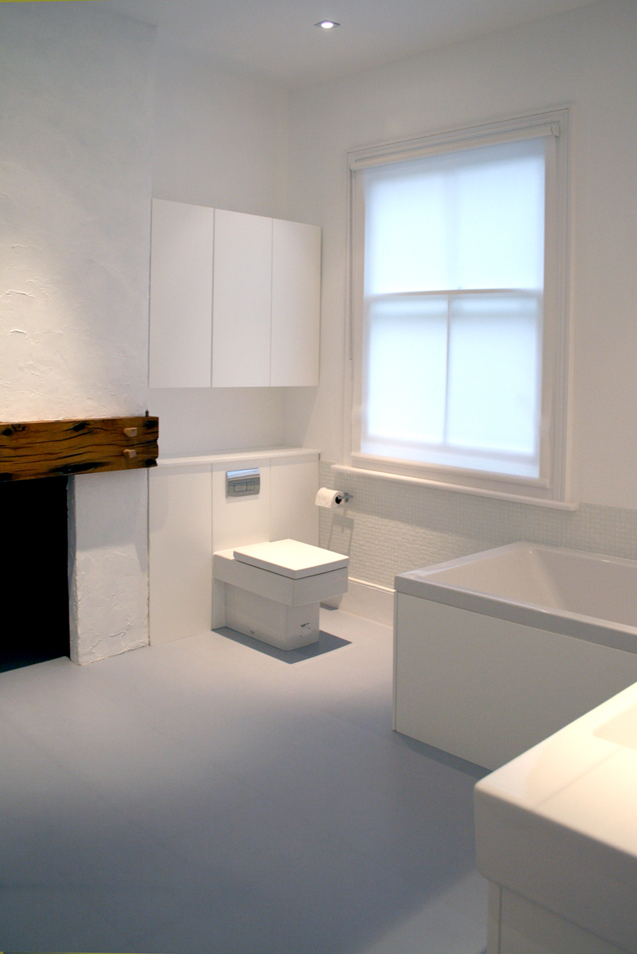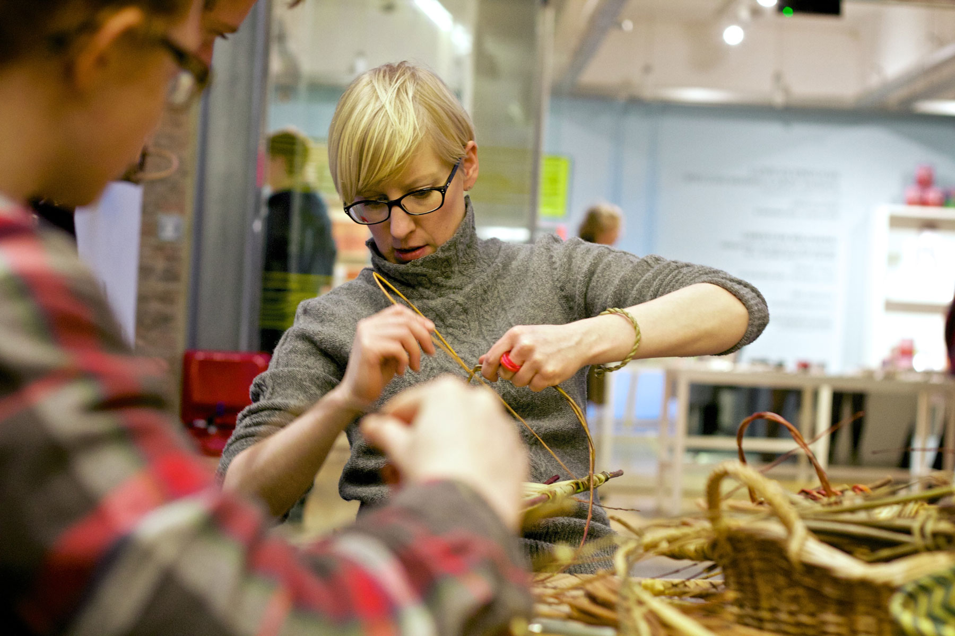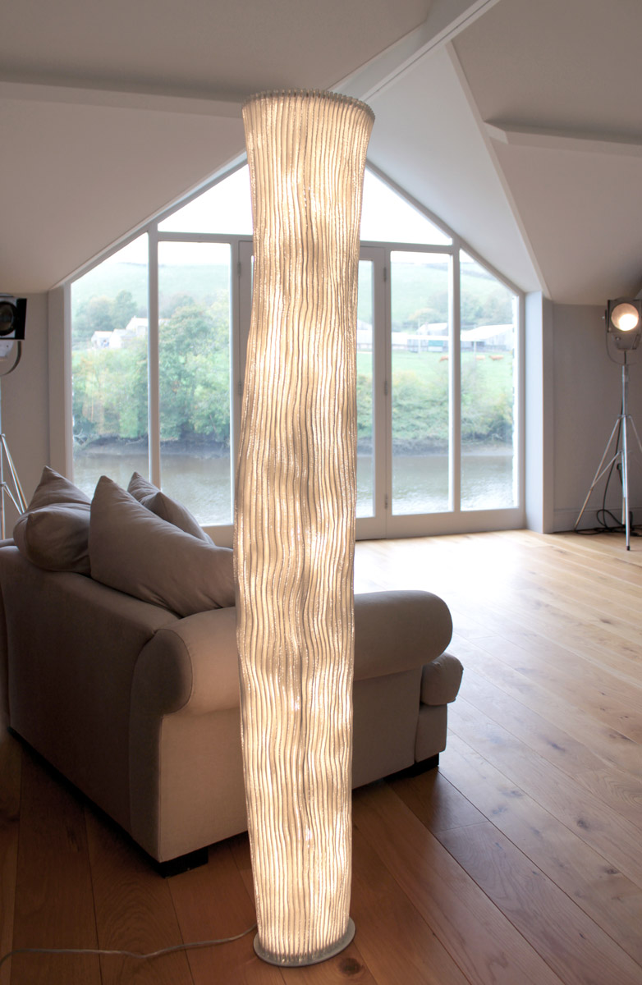When we are commissioned to develop a new scheme, we usually start with a feasibility study, a practical and visual ‘brainstorm’ of what we might accomplish.
For this exciting project, we’ve been asked to produce a design to develop the site of an existing thatched cottage, by adding 5 new bedrooms with ensuite bathrooms, a games room, swimming pool and plant room, garage and utility space, a kitchen diner extension and a master bedroom reconfiguration.
We’ve sketched out a series of airy barn like structures which allow a natural and fitting development for this rural property, connecting to the existing house but respecting the historic charm of the existing they’ll hug the perimeter of the site, and all enjoy views over the beautiful surrounding landscape, and keeping the development single storey means any impact on the wider context is minimal.
We draft out a 3D computer model of our ideas to help us, and our clients visualise the proposals. The model below shows the original building in ochre, with our new proposals in grey. The is the springboard for refining the design - and in this case, the clients felt we met the brief perfectly, so we’re proceeding with planning!

