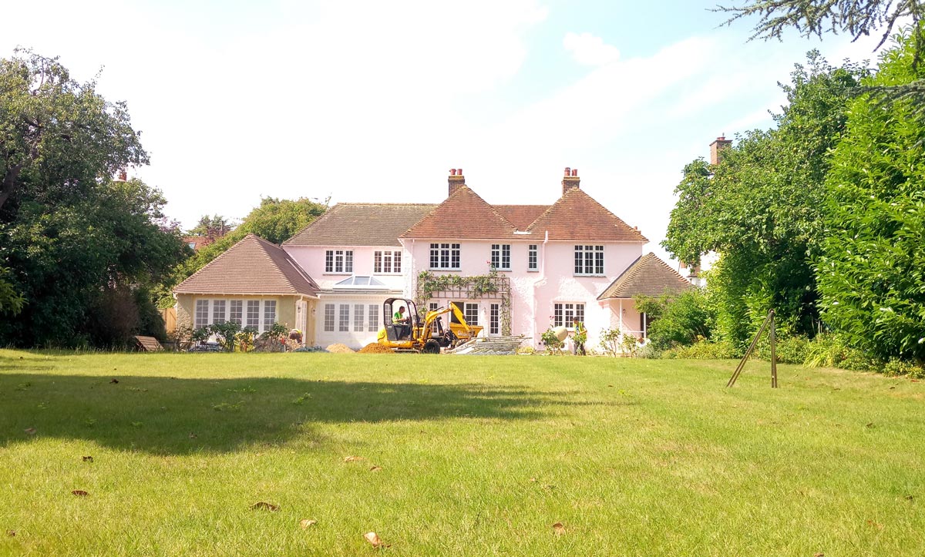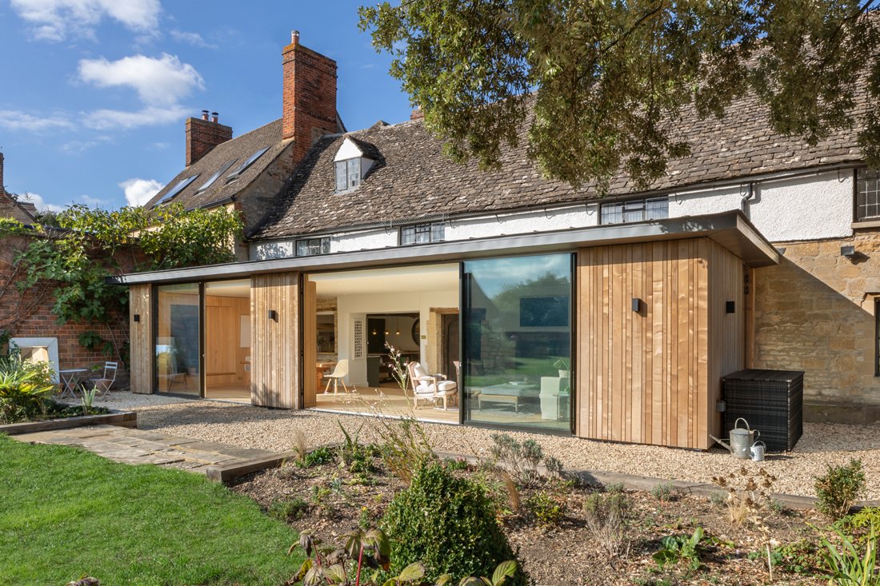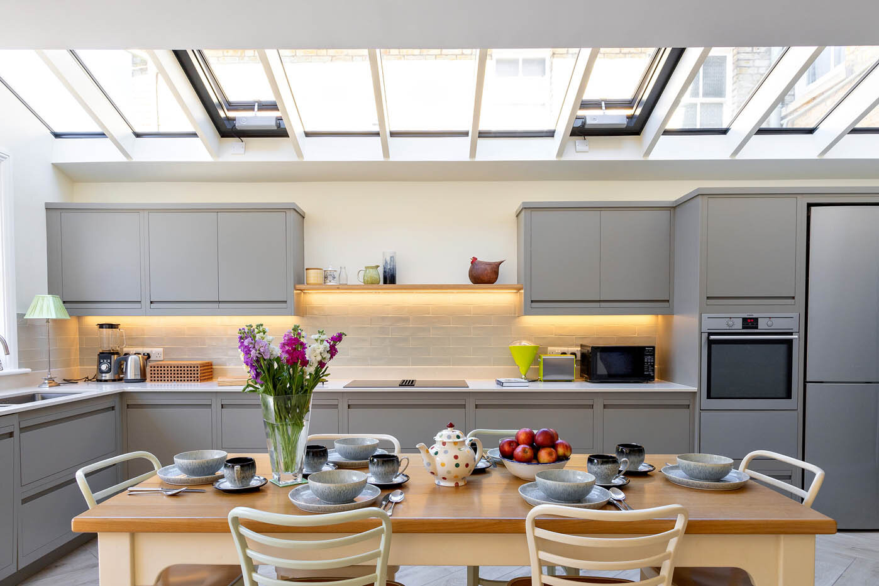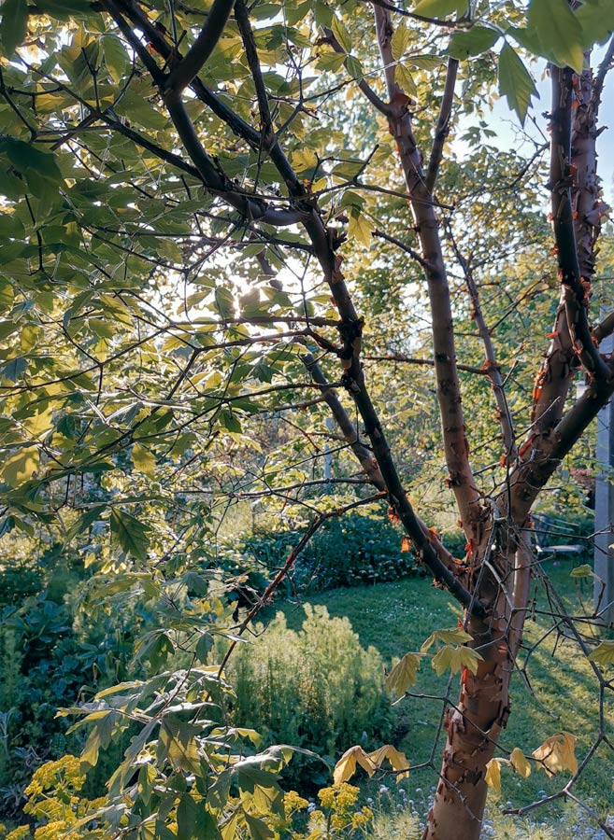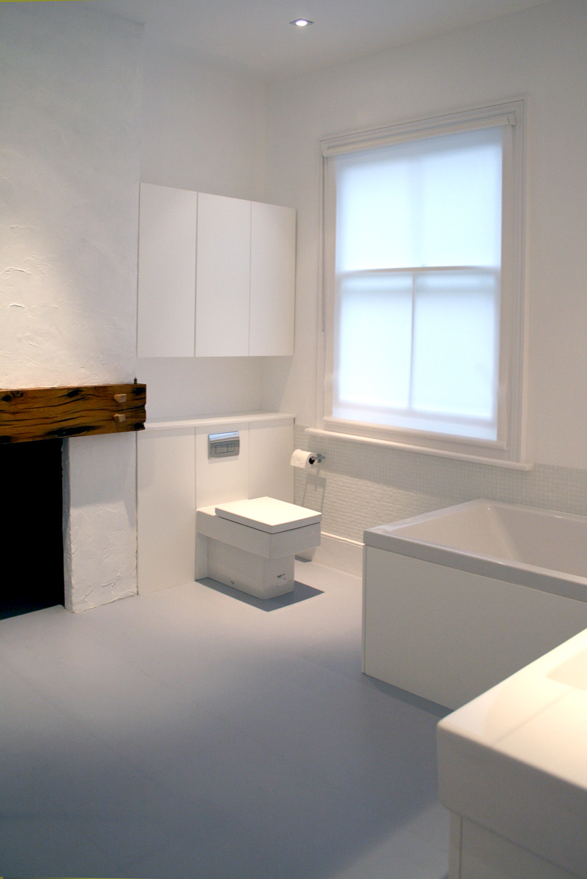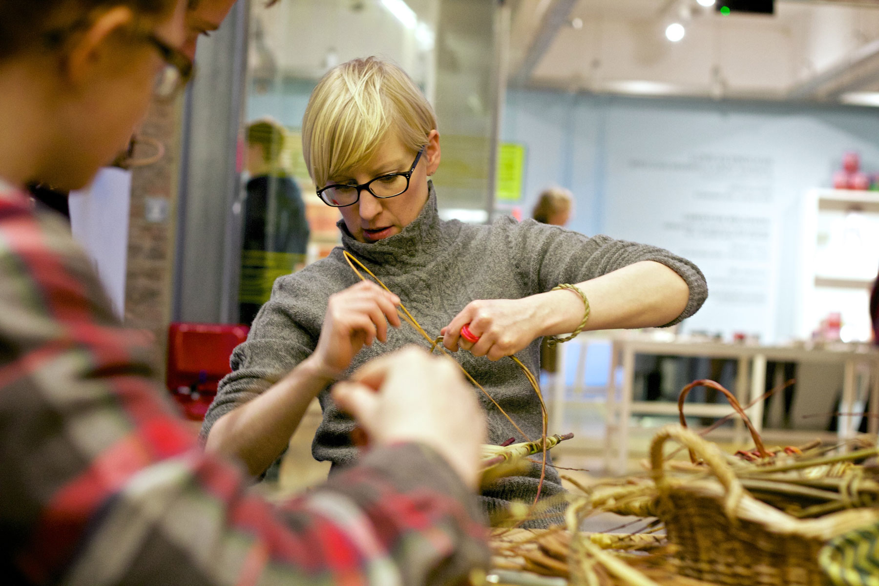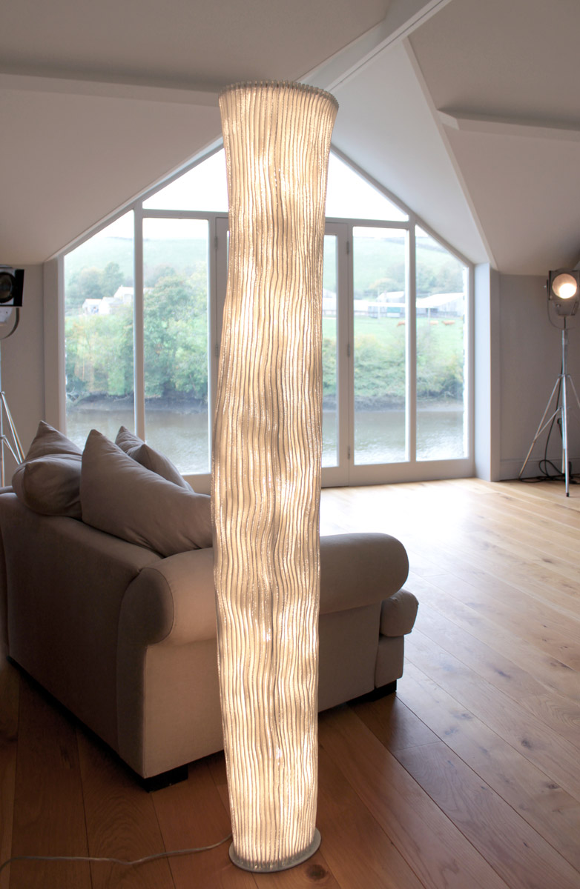Coming soon.....
A stunning north Oxford villa, we were invited to re-configure this absolutely charming 1920s family home. Inspired by it's personality (and tennis court!) we wanted to work within the existing architectural style. We have been privileged to engineer the project design of this house from the earliest house hunting stages to space planning, architectural and interior design, through turn-key project management services to completion.
Model of the existing building above
Our concept scheme was to push out the existing timber gabled extension and add a hipped roof to balance the tennis store to the other side. The architectural interventions were realised through collaboration with KD Designs with meticulous attention to detail. We completely re-configured the ground floor layout, opening up the internal spaces and bringing a greater connection to the gardens, and added a glazed link with roof lantern in a traditional 'orangery' style allowing light to flood front to back in this south facing building.
Space planning and concept design
Architectural model of the proposed design
A major build project has included the the construction of glazed link and extension, internal reconfiguration creating a guest annex and replacing bathrooms throughout, and including excavation for underfloor heating throughout the ground floor. A sympathetic and colourful interior design scheme has made this one of the most warm, fun and happy family homes in our portfolio. We can't wait to share the completed photos with you soon!
Affectionately known as 'The Pink House', life definitely seems rosy in this lovely space.
Nearly completed!




