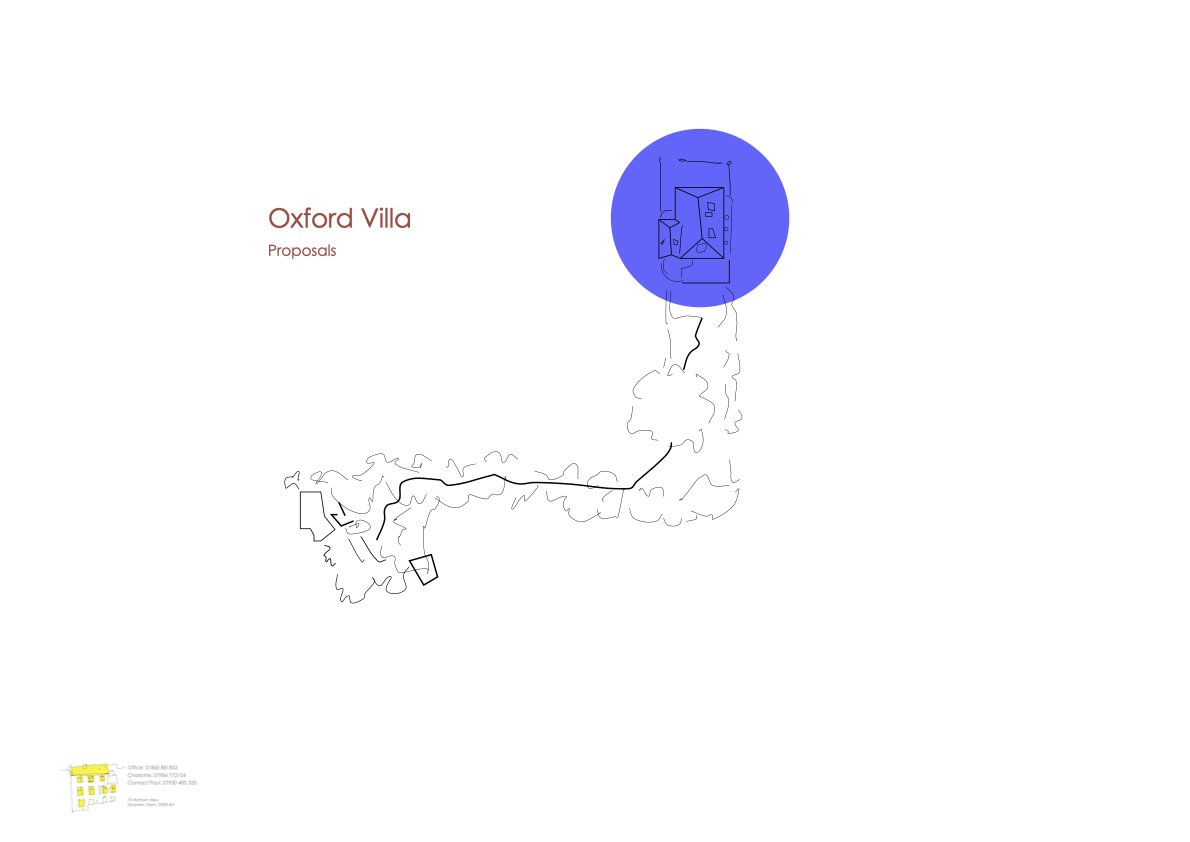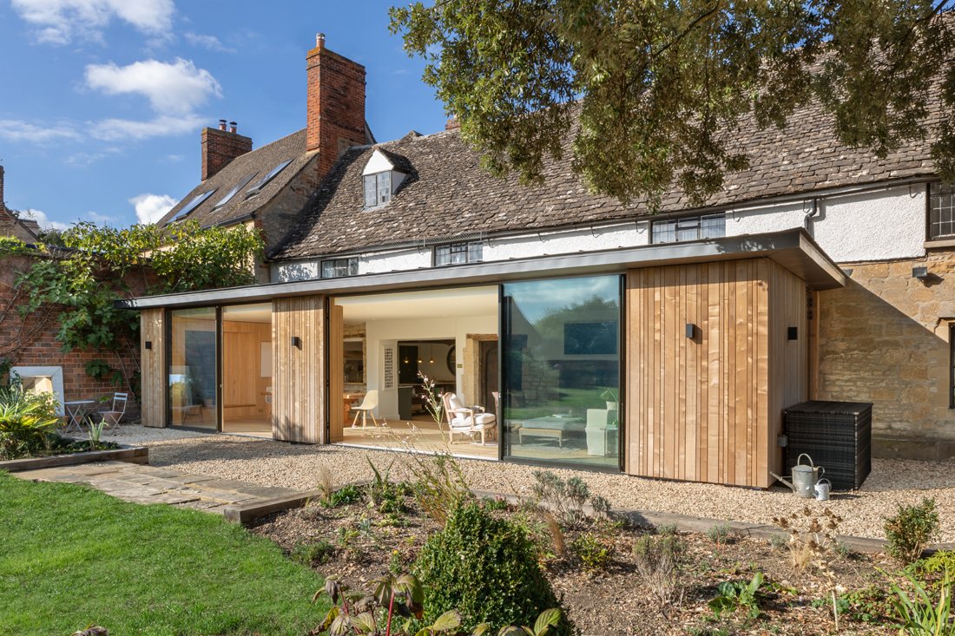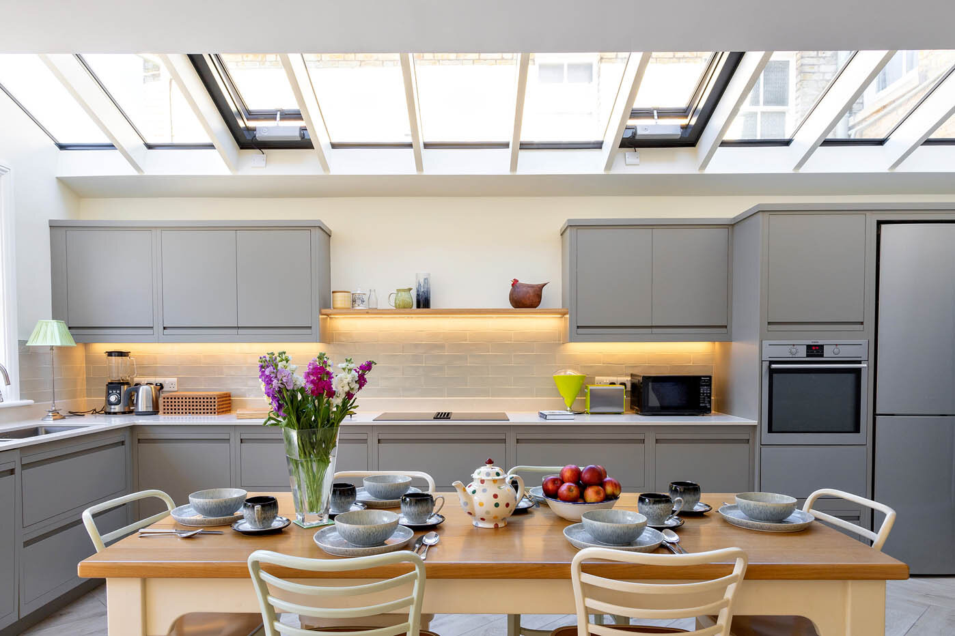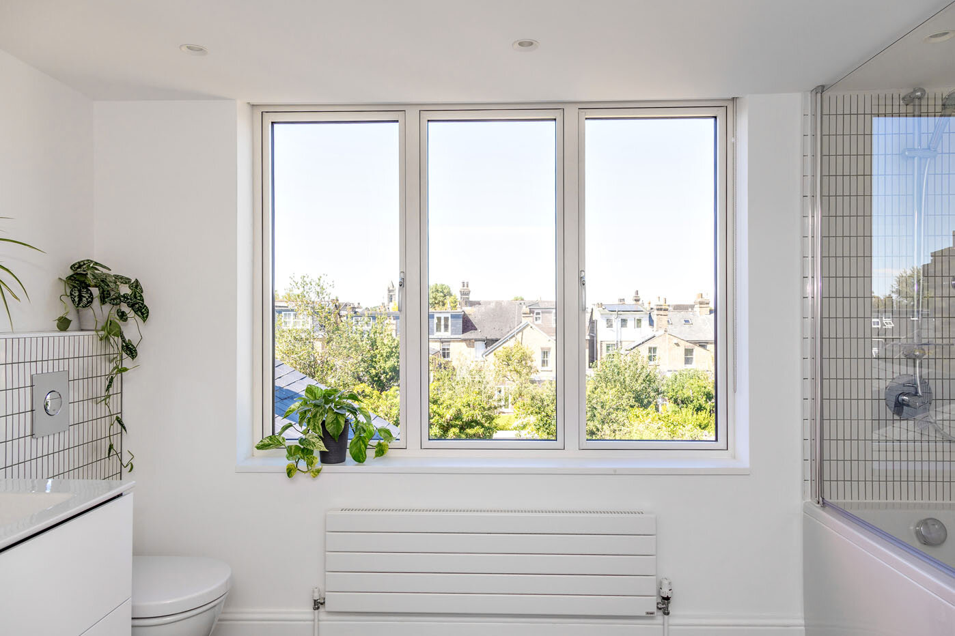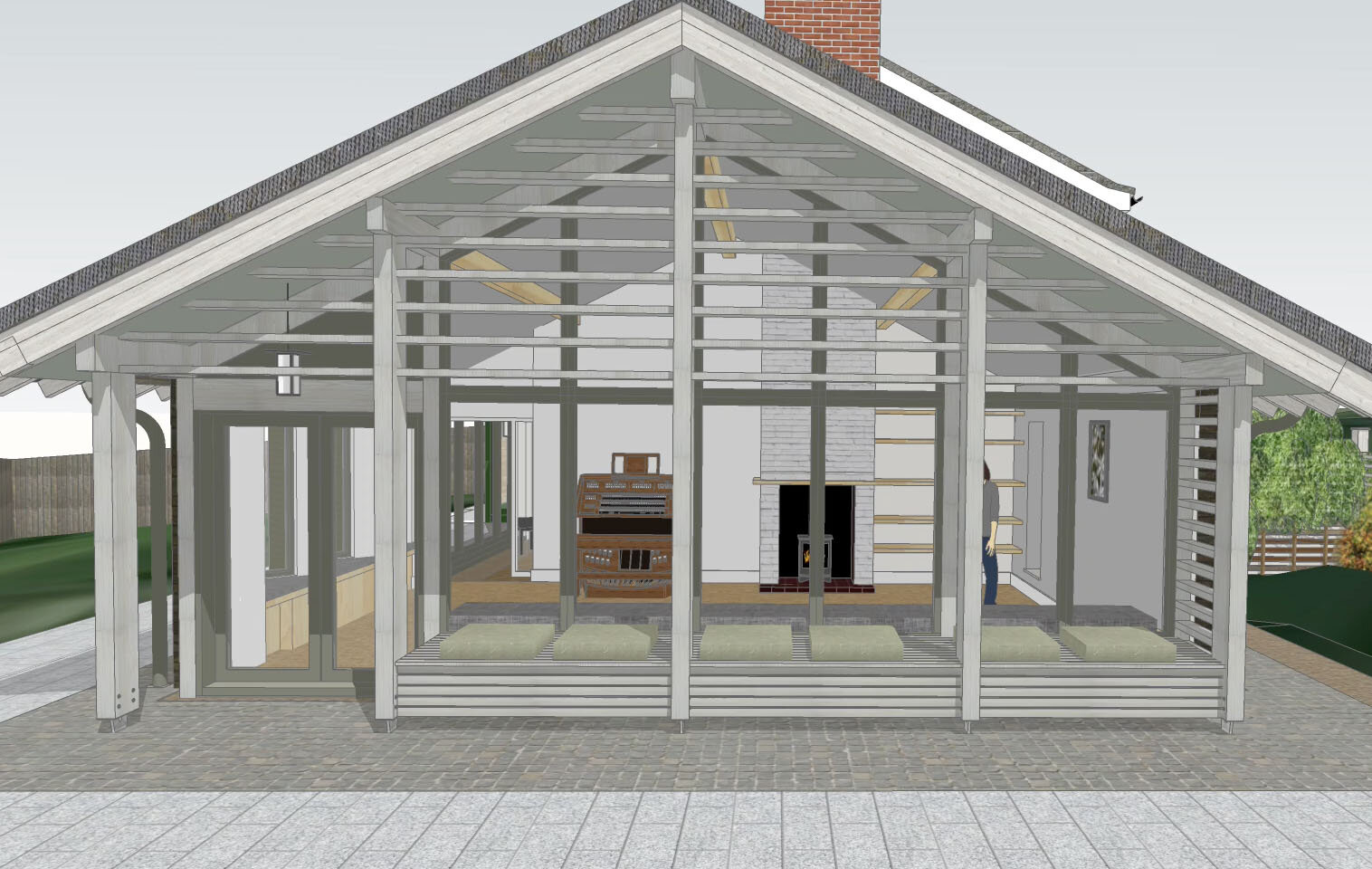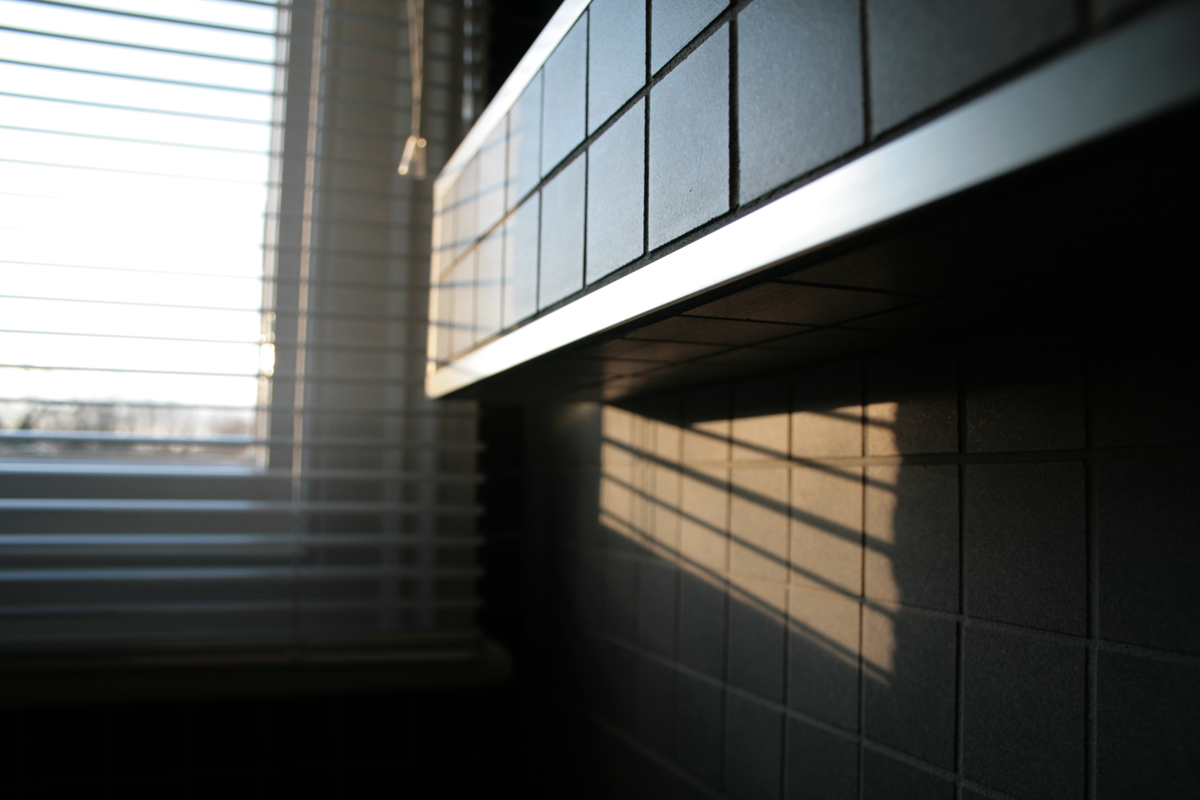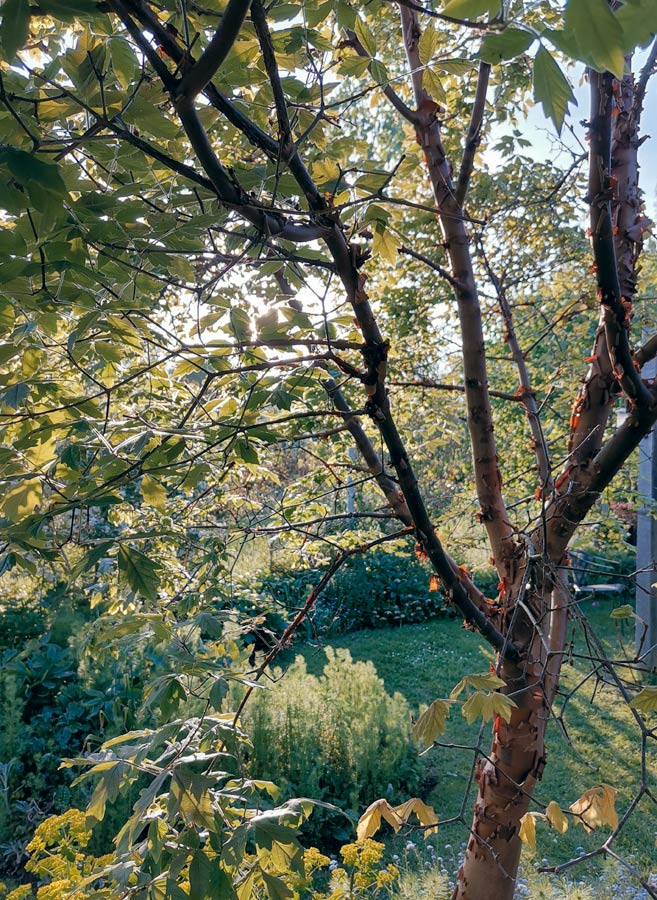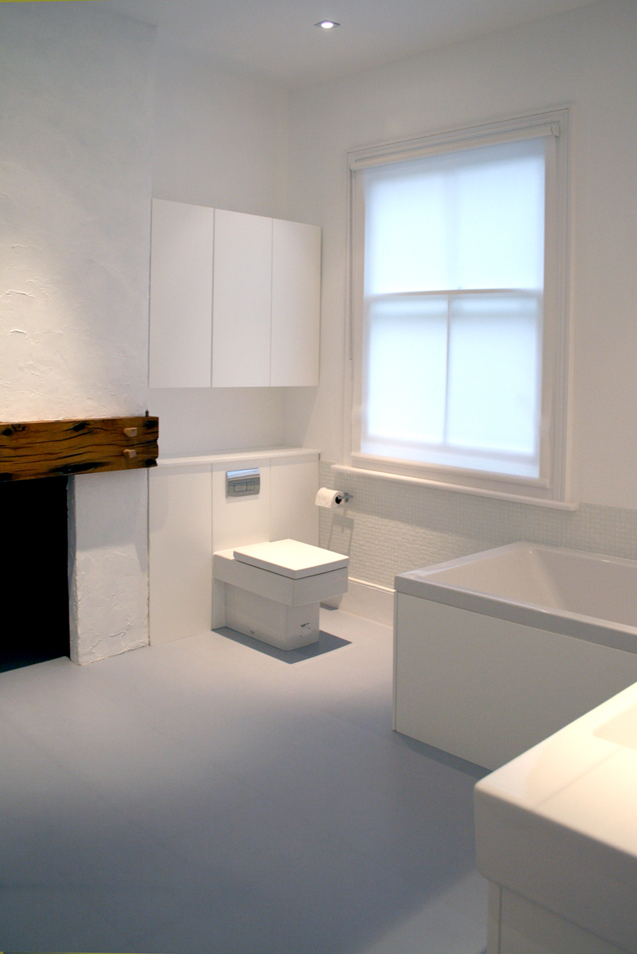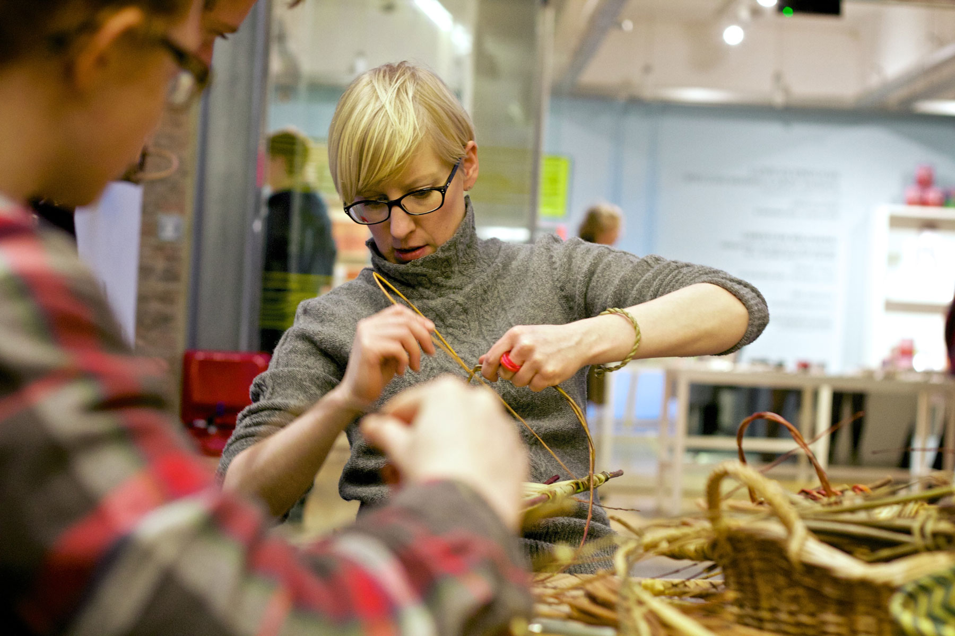A rear extension with a saw tooth roof making sense of the many roofs to the rear of the property. The door is made offset to the rear elevation, so as to be non visible in the rear elevation from the garden. The loft, a simple layout but elegant. Happy to say this was developed recently. Photos to follow.
news and recent designs from rogue designs oxford
Scroll through and pick a post
FIND OUT MORE AND GET IN TOUCH
TOP
BACK TO WORK
rogue designs, interior architecture and interior designers, oxford





