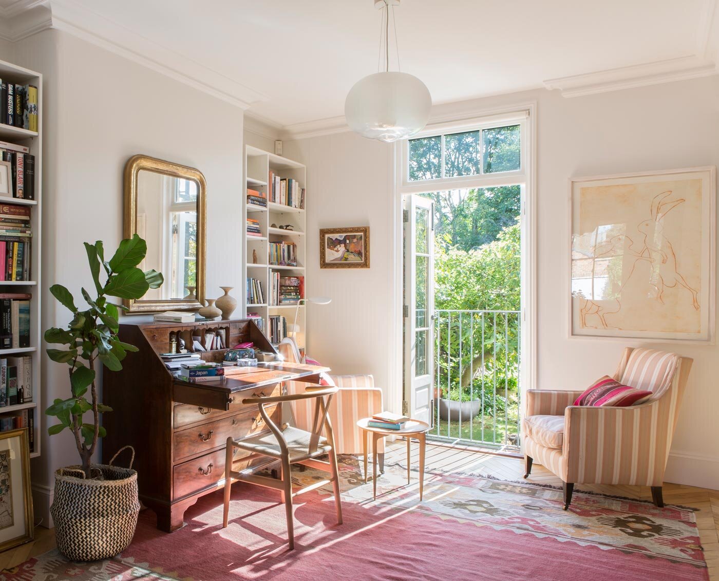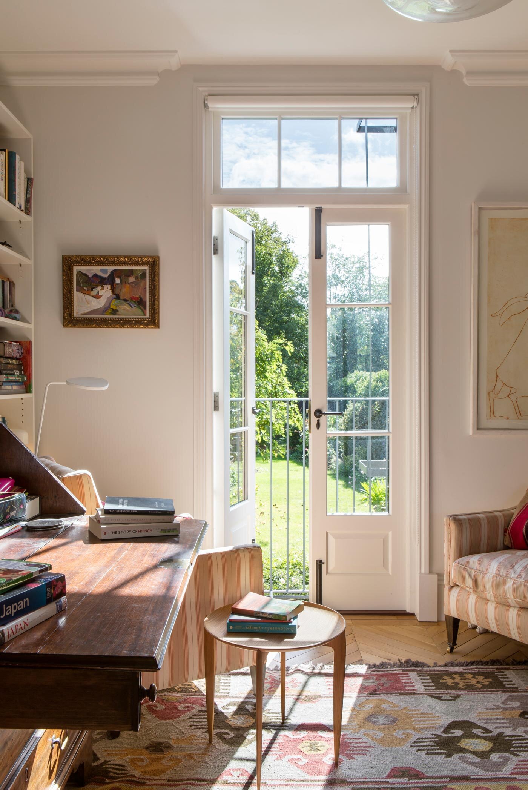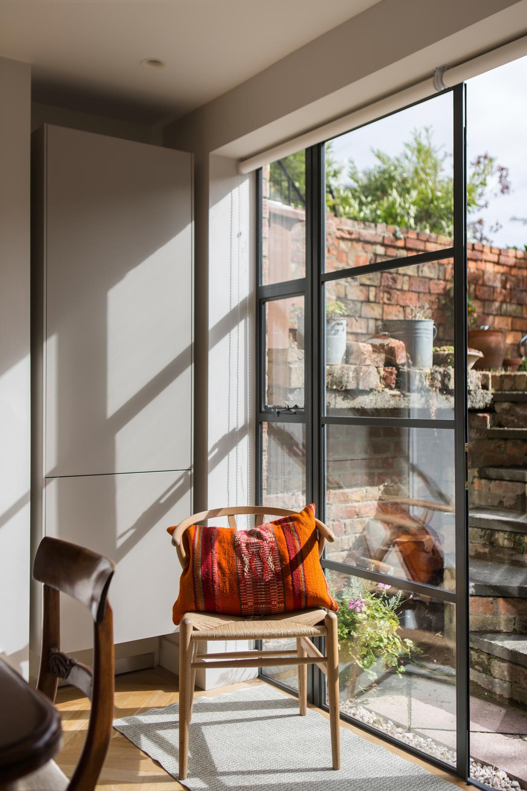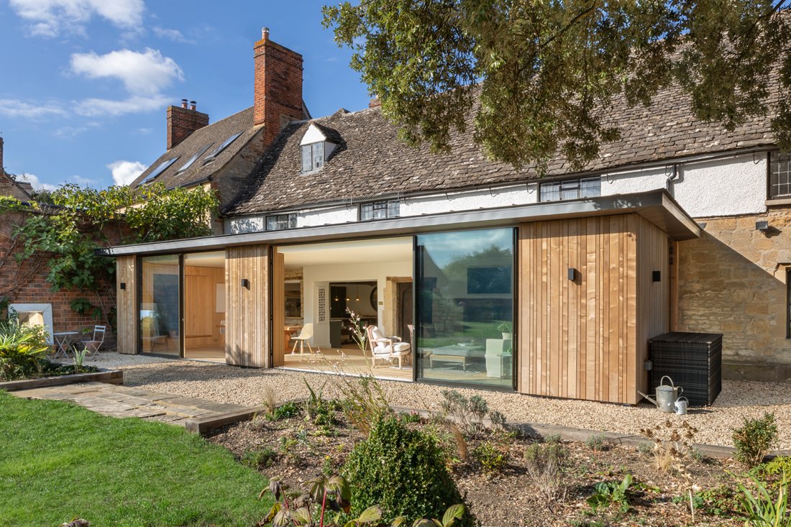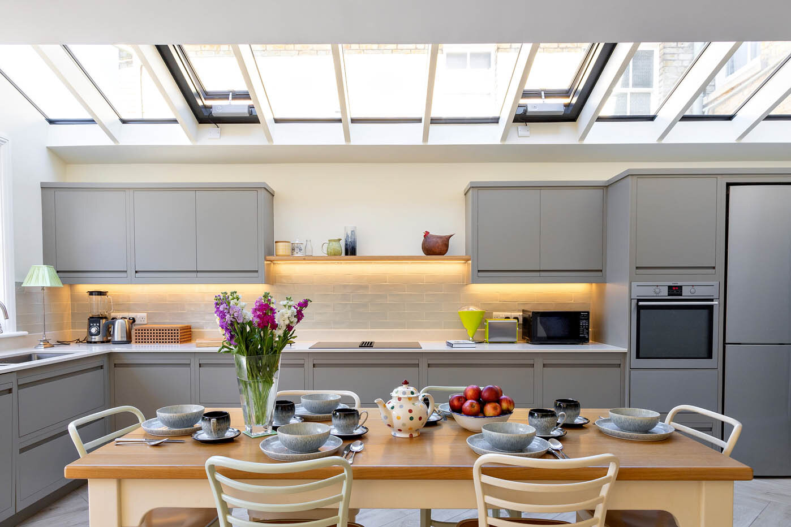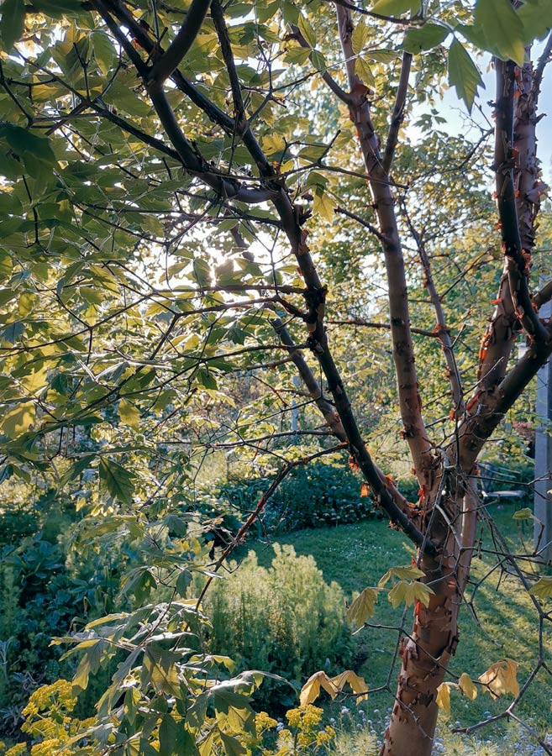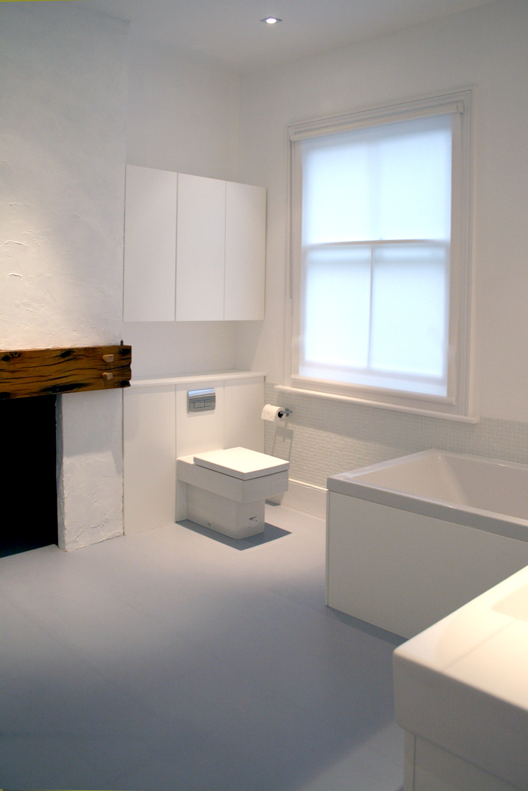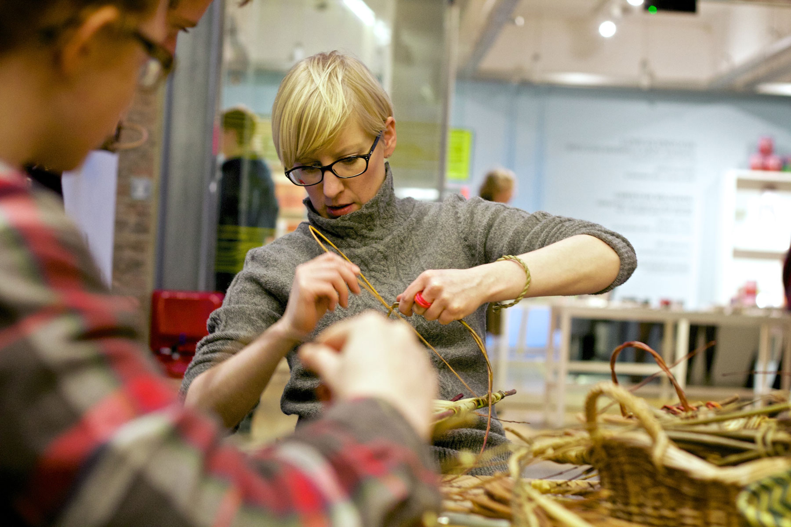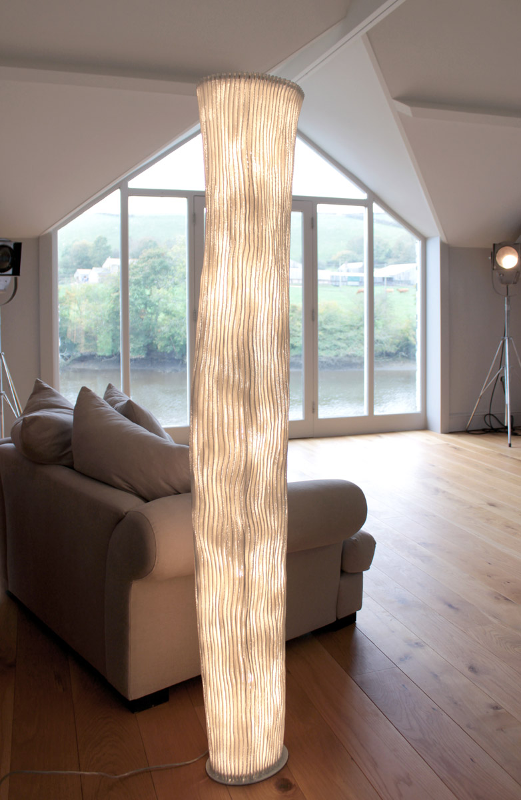Our client wanted automated garage doors to this detached garage deveopment. We wanted to have a traditional aesthetic to compliment the Art and Crafts house, and to use traditional timber joinery. the bespoke home office conversion above meant that ceiling height in the garage was restricted, so up and over doors wouldn’t work, so we designed a heavy duty swing door mechanism alongside a specialist automation contractor. The design was quite complex as we considered many different ways of the doors functioning to give the best technical solution, alongside design appeal. In the end KDRD worked on designing a specialised framework to accommodate the particular operating mechanics. The mechanics and fitting procedure were carried out prior to; in the model, (produced for the project), to establish feasibility. All aspects of safe operation were considered with finger guards, door detectors and brushes utilised as required with PIR lighting to assist during winter months.
See more of this lovely garage conversion and home office here



