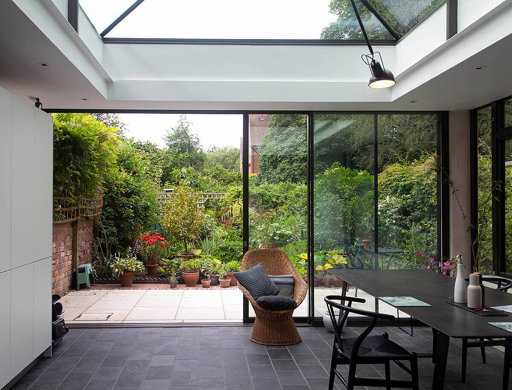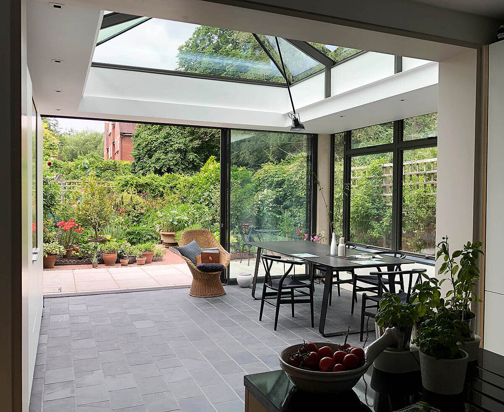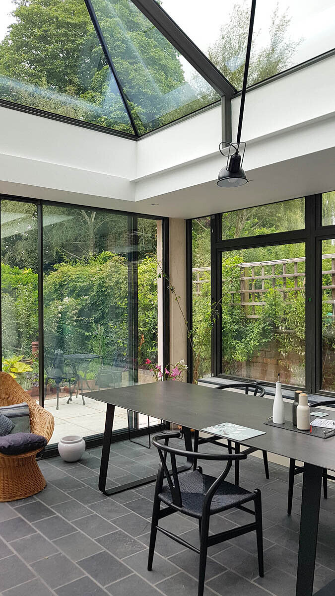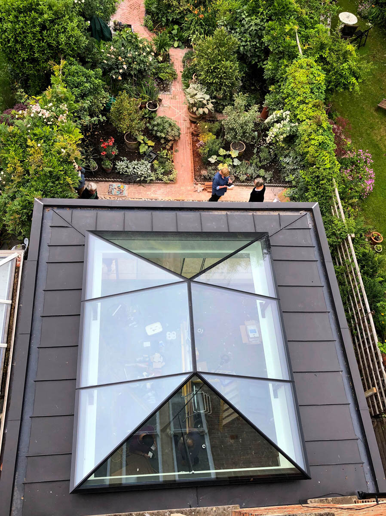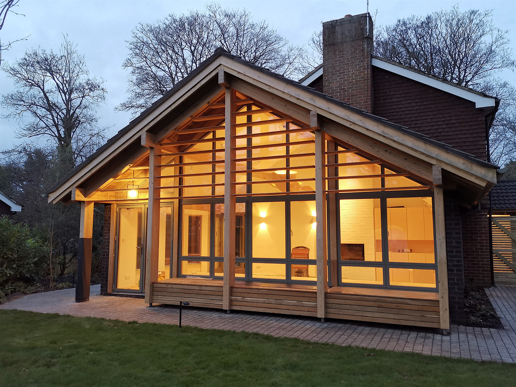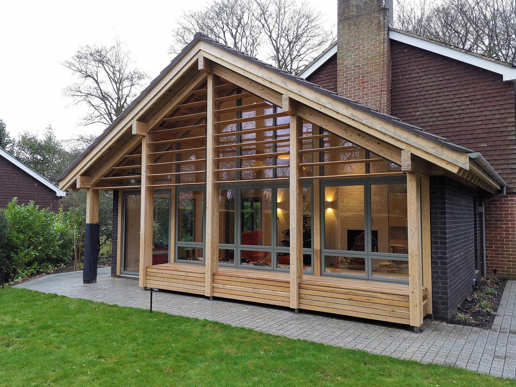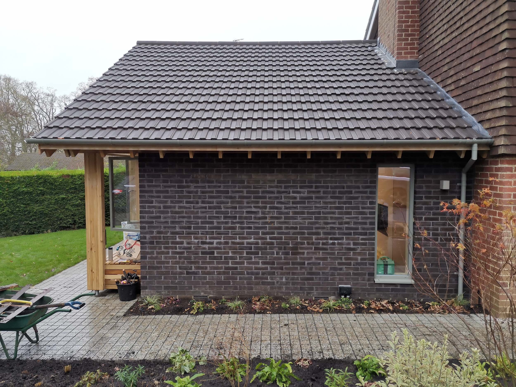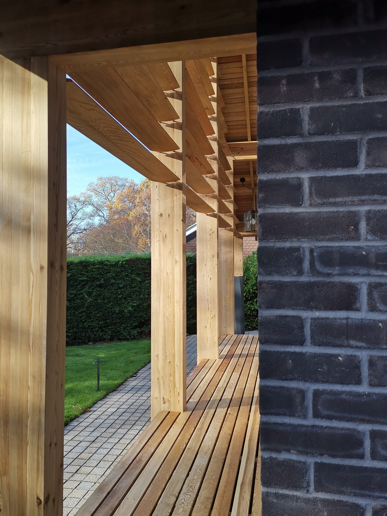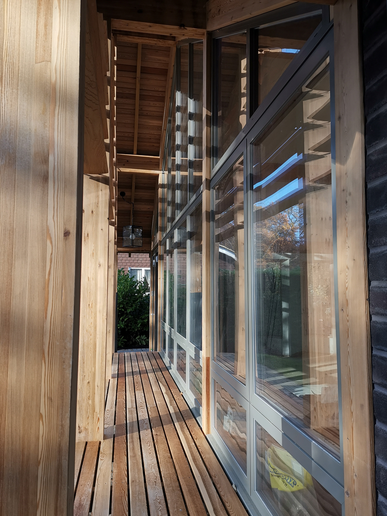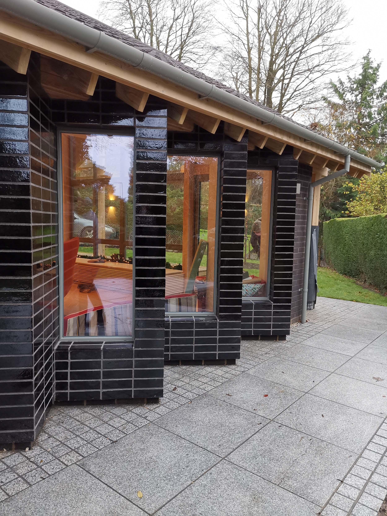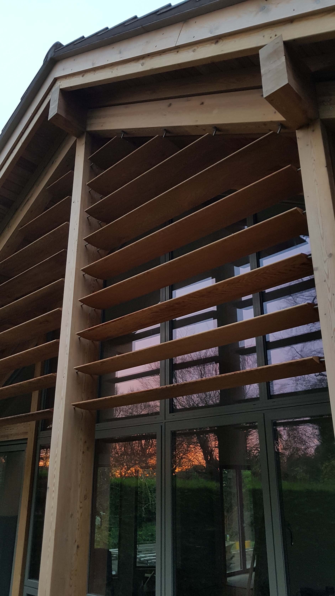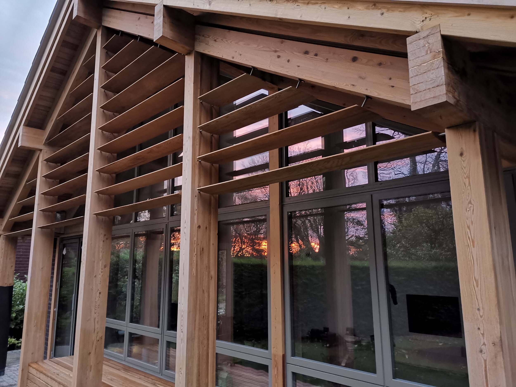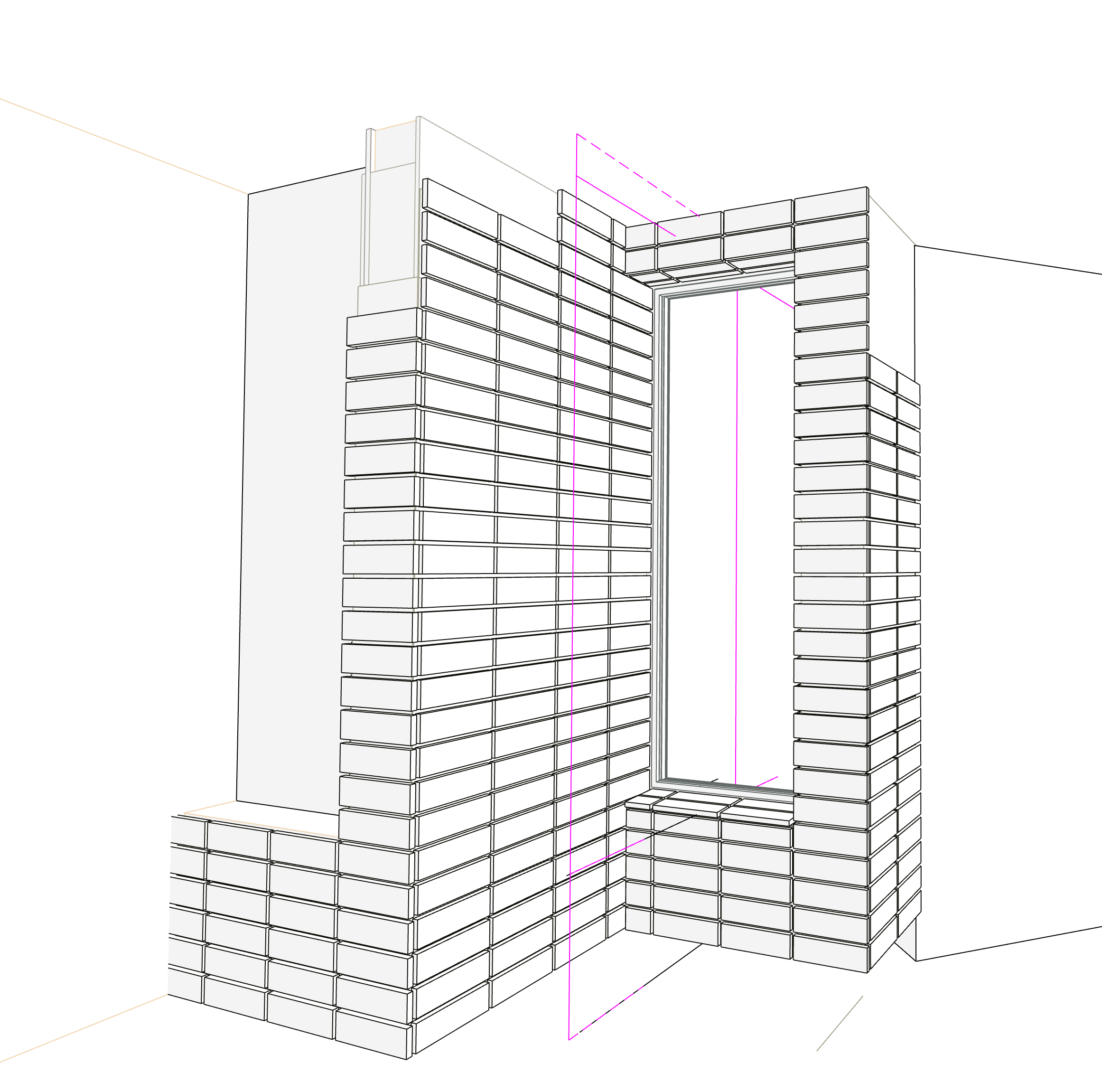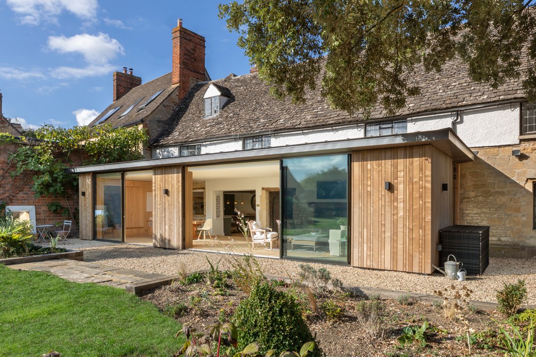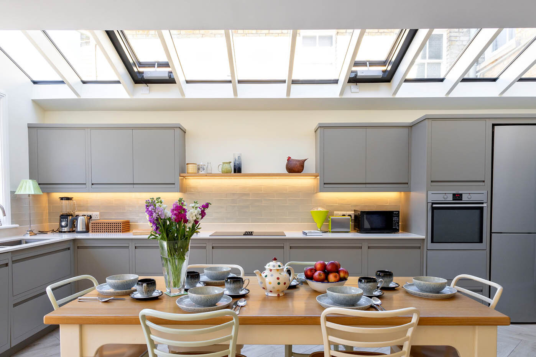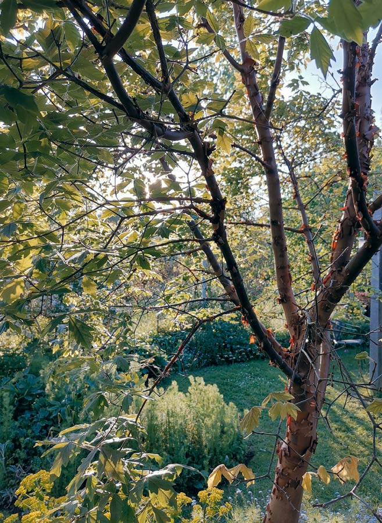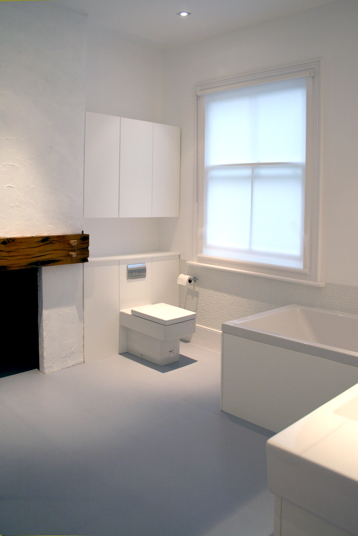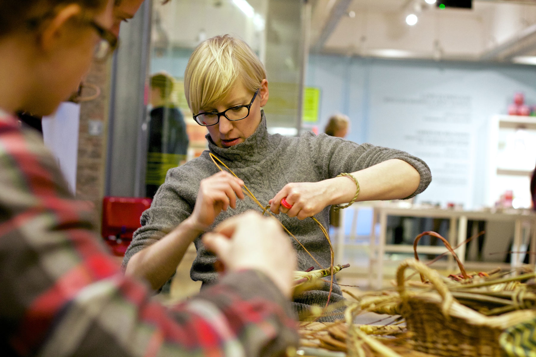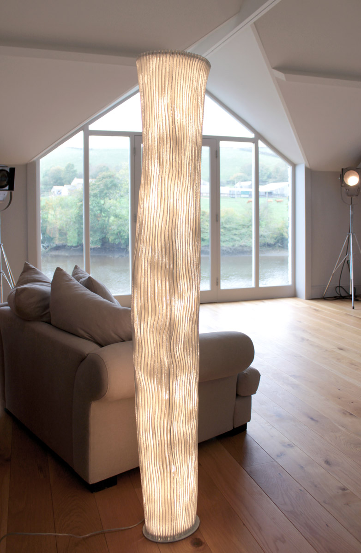We’re just putting the finishing touches on this Music room - designed for an Oxford University Professor of Music this extension is created to house an organ console . The organ was to be custom designed and built and would be one of kind, so we knew from the outset that the Music room needed to be equally as special. Working with KD Design we created this vaulted space to enhance the acoustics, and capture light.
The second key element of the project was sustainability and use of natural materials. The music room is constructed of a Glulam timber frame with a highly glazed gable which features passive sustainable design features: Carefully designed brise-soleil made from Cedar fins allows the lower winter sun to penetrate and warm the space whilst blocking direct sunlight during the summer months. We love this space and can’t wait to share the finished photographs soon!
