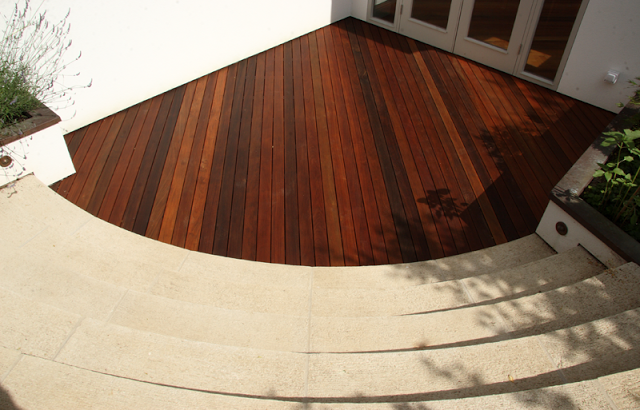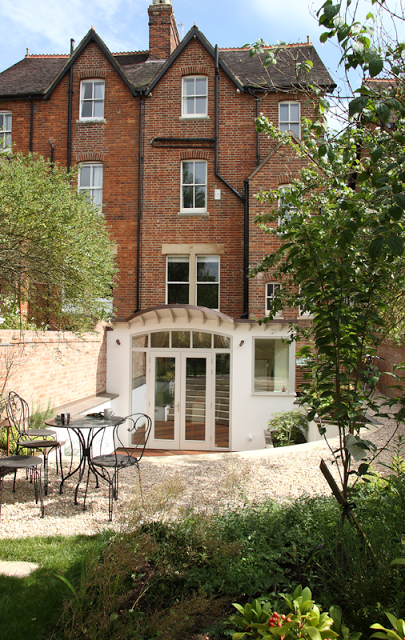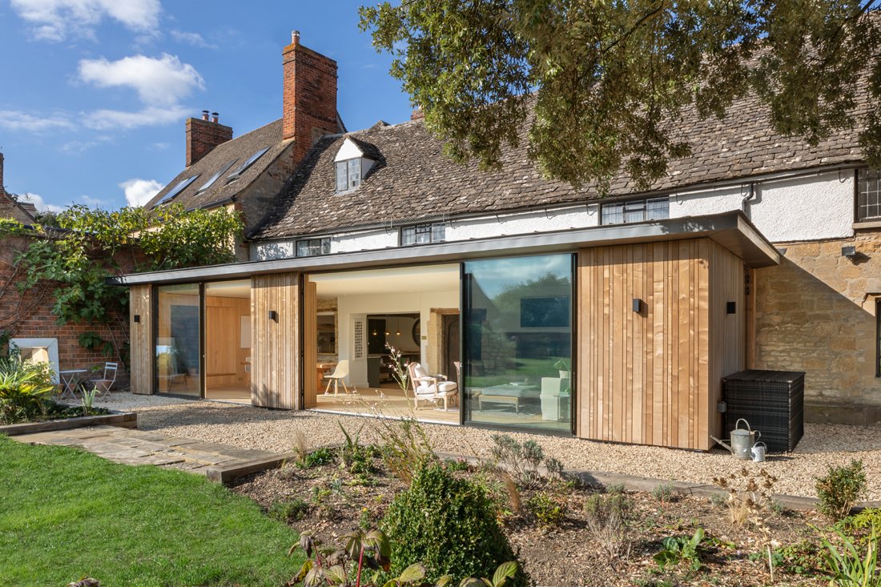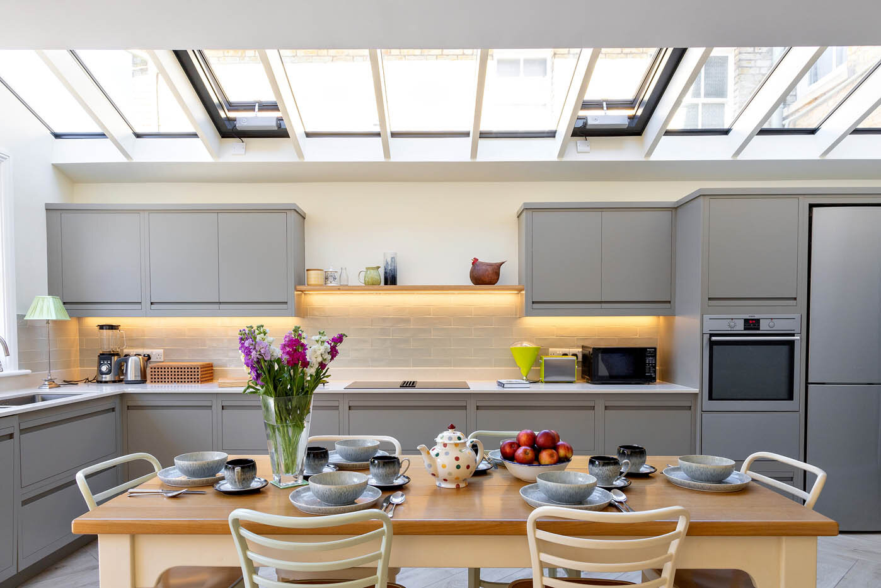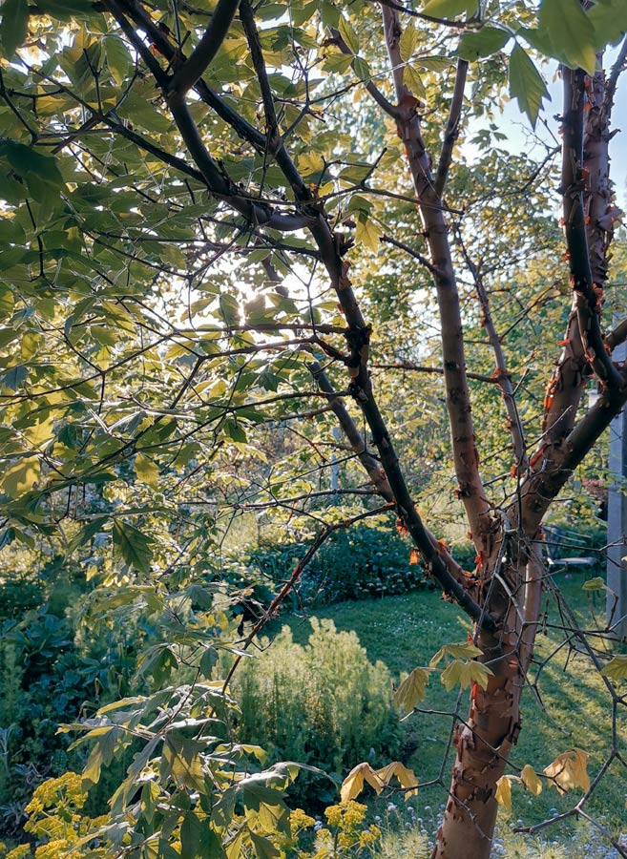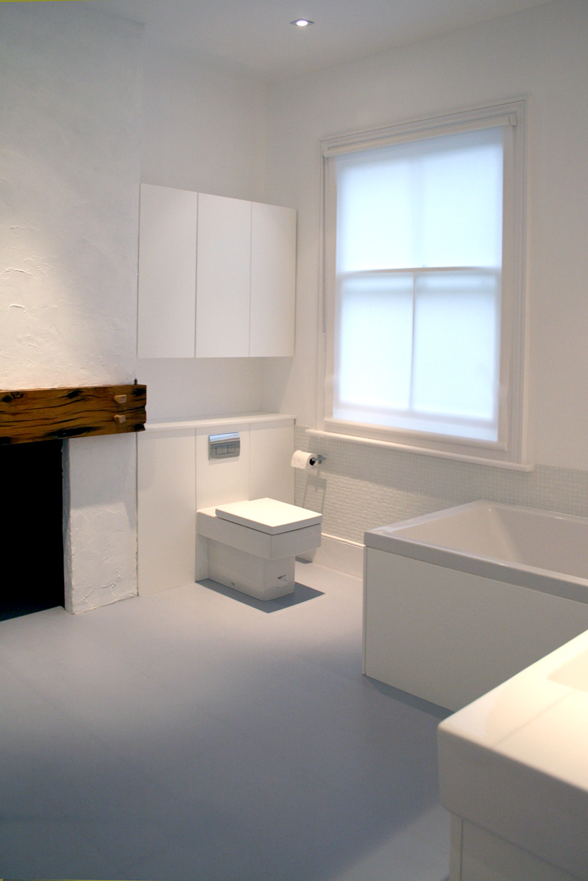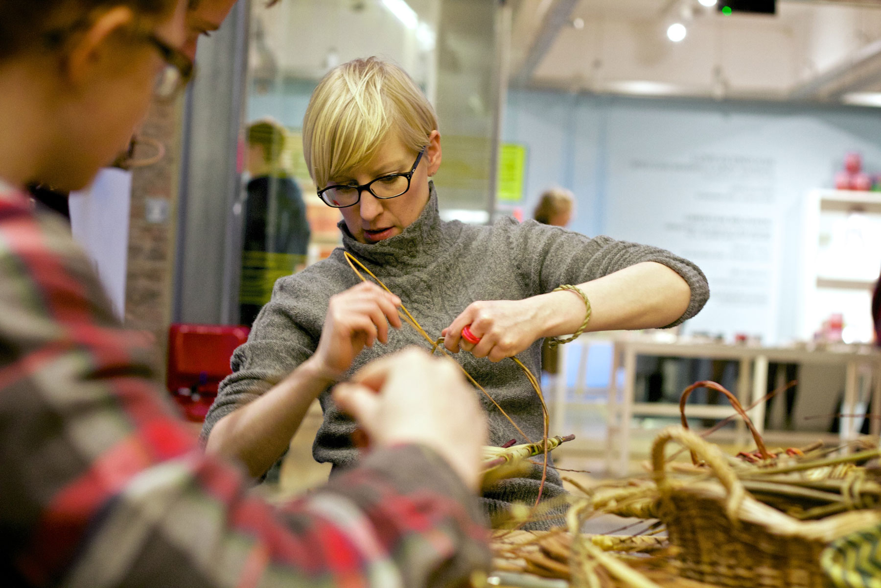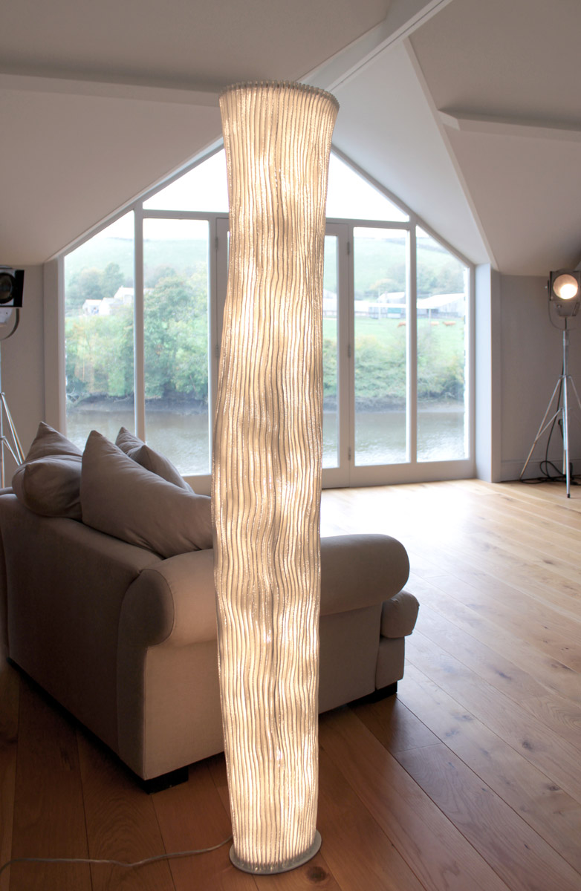The building contractors Blackford Builders, were very sensitive to the age and nature of the building and its surroundings and as such kept the wall looking authentic. They reused the bricks that were salvaged from the wall, cleaned off the mortar and reset them. In total 9 metres of wall was rebuilt. They also took great care not to disturb the planting of the neighbours garden and the look and feel of the wall from the neighbours side.
The contractors were fantastic throughout the project, really wonderful to work with, and it shows that they really enjoyed the skills used to make and finish every element so precisely; the achievement of this project was only possible through their skill, commitment, and attention to detail. Thank you Jim!
Another concern was the use of copper (looking too bright) that was to cover the roof. This dulled very quickly and had brassed down to a lovely patina within 4 months. It now fits in beautifully and is a worthy addition to the overall vision.
Part of the plan of the extension was to make sense of the space directly outside. This was conceived as an outdoor living space, and an extension to the dining area designed for entertaining in summer. This area is defined by the raised borders, the curved steps rising to the ground floor and the decking area. All the top edges of the borders were capped with copper to tie in with the whole theme. Copper lighting from Lighting for Gardens were used in various ways to light areas of the garden. We used inset lighting on the steps, spot lights either side of the doors and spike and mushroom lights in the borders to light the path and the trees.
The external rendering was carried out by a specialist coating company: using a very specialist product called Sto. It was a pure white finish designed to reflect the light around the area local to the extension. It has a special polymer that gives the material a stronger structure. It is also versatile in as much as it can be overpainted in future should it become necessary.
The decking is Ipe hardwood (colour akin to the copper roof) and was placed down on a 42 degree angle to the back doors. It is raised by 40-50cm with a drain away insert to avoid waterlogging. It also works seamlessly with the interior floor level.




















