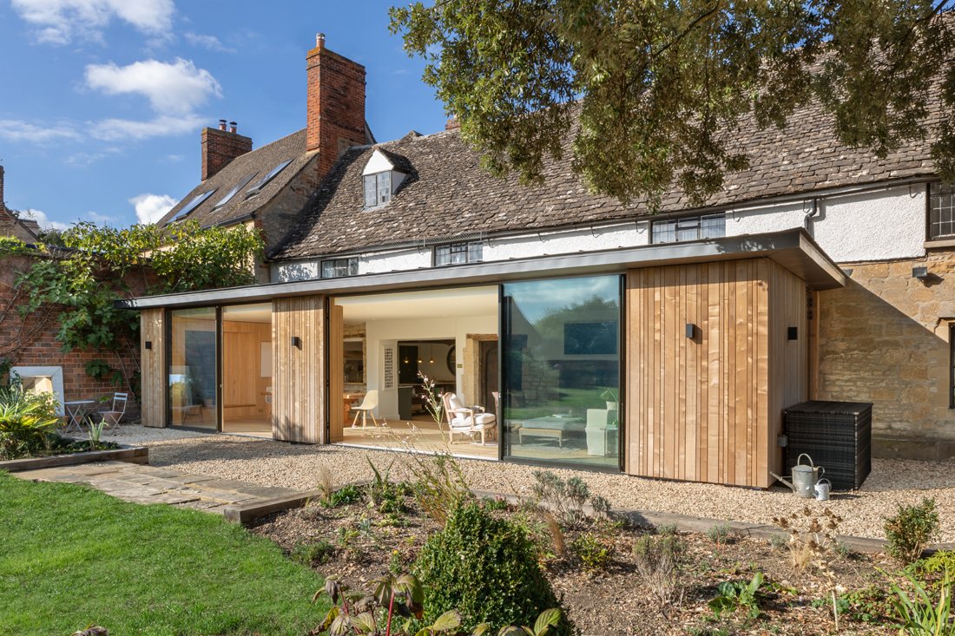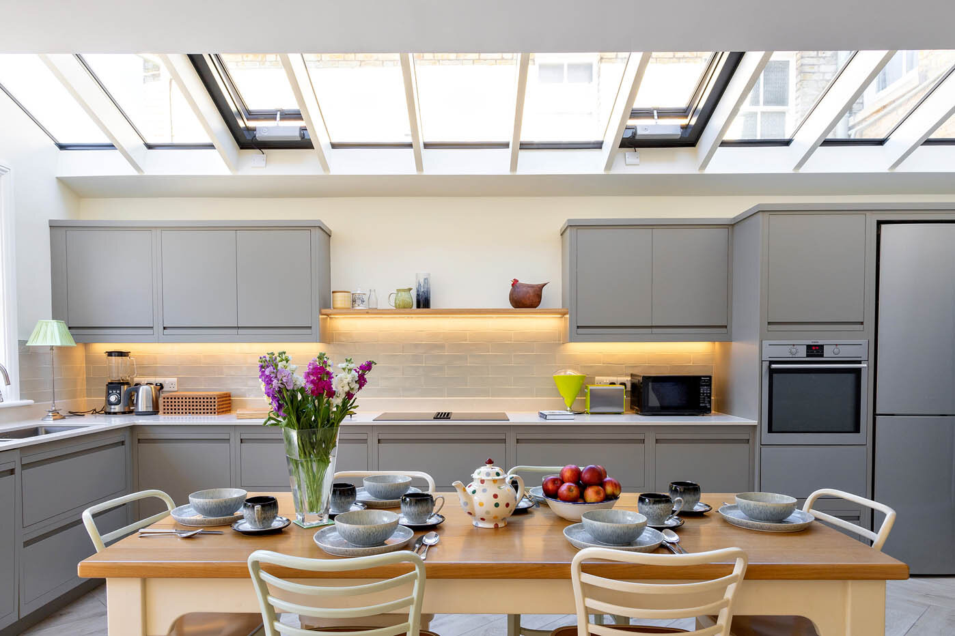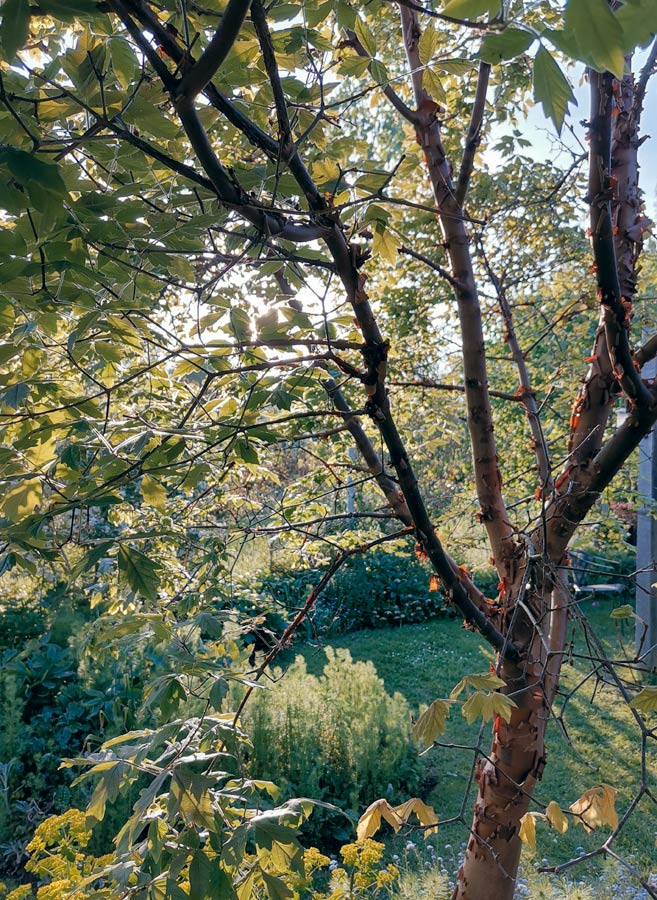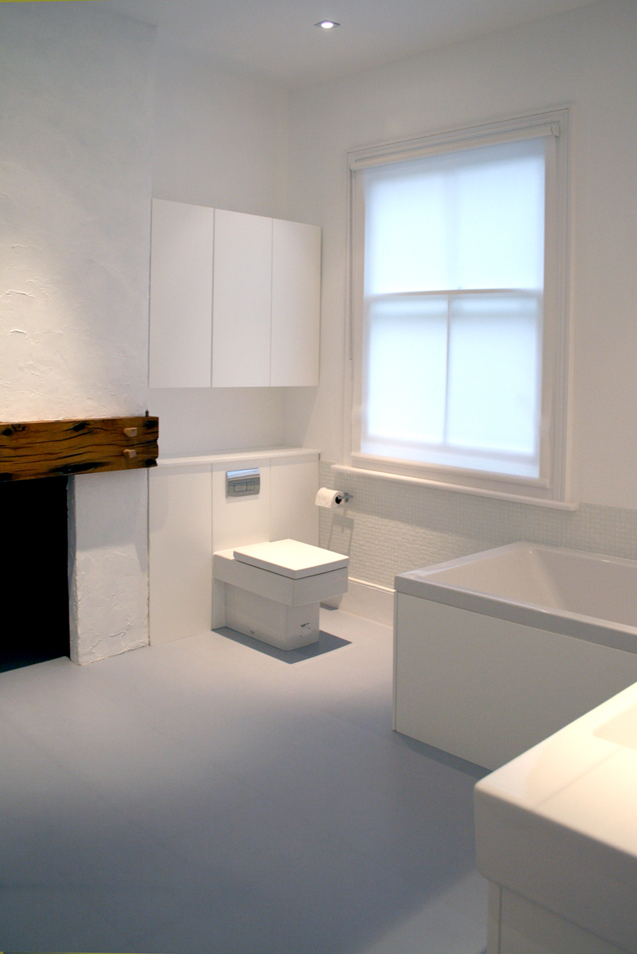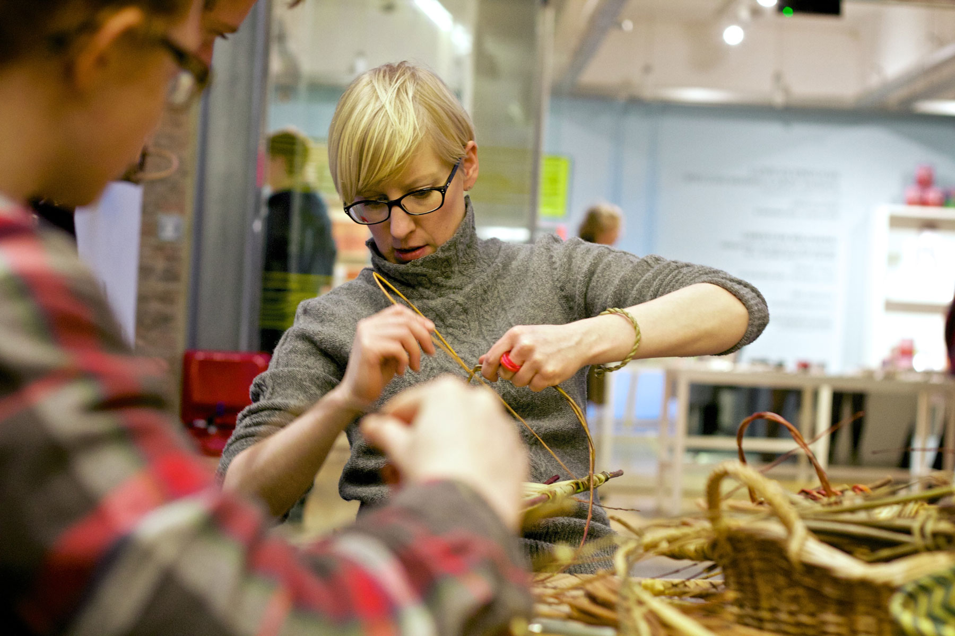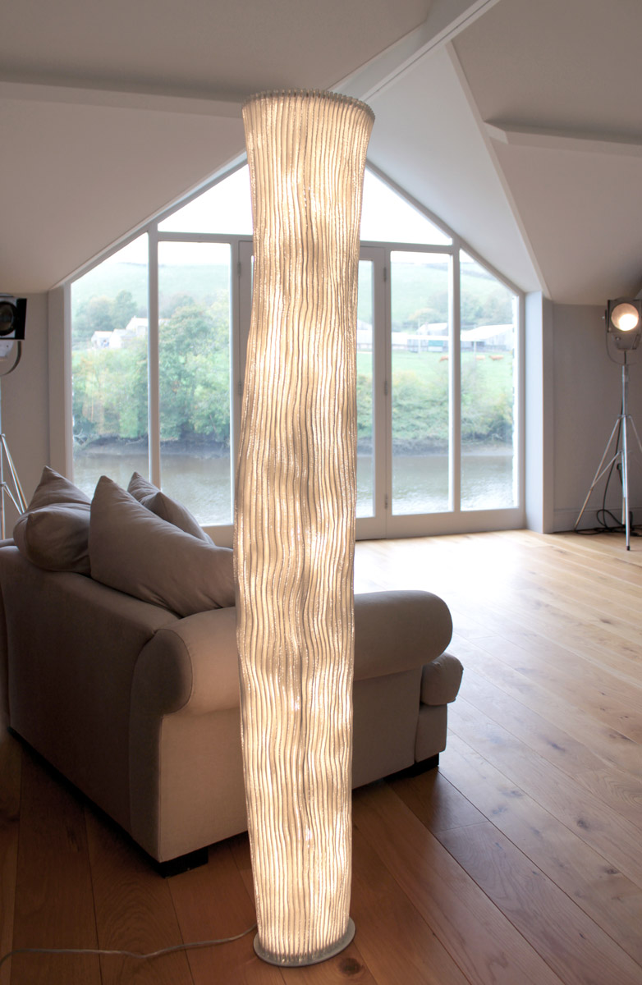This is a very elegant lounge and dining space with some fantastic features. The whole space is bright, crisp, chic and ethereal.
The lighting:
Ceiling: a spectacular sculptural piece by David Weeks Studio. Complimenting this; Toboo by Fontana Arte - a floor standing light that has a ceiling uplighter coupled with the potential for a reading spot and finally 'Etica' by ilide which are hanging pendents that sit above the dining table. These have a ceramic inner core surrounded by a beautifully clear glass. Glow red and orange in the evening and create a soft warm relationship with the surroundings. Above the bookshelves we placed 3 LED thin strip book shelf lighting units by Catellani & Smith.
Sofas are by MDF Italia and Vitra
The flooring was given special attention with a full restoration or replacement and finished with a layers of whitened tones that are pulled from the wall colour to add unity throughout.
Custhom designs add a touch of punchy graphic clarity, especially in the striking burnt orange colour.
The bookshelves were made bespoke by rogue-designs and feature inset audio visuals. They are constructed in Ash with a grey hardwood edging to compliment the other softer tones of the rooms.
Click through to see this project on our website:

































